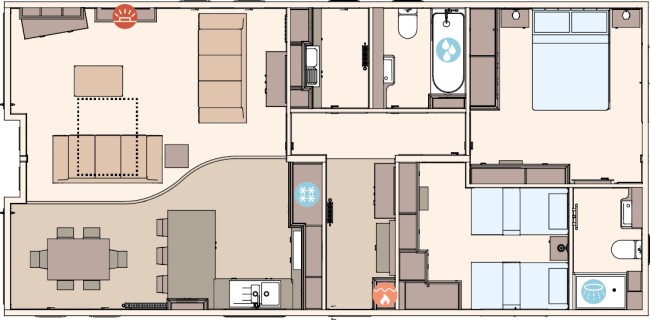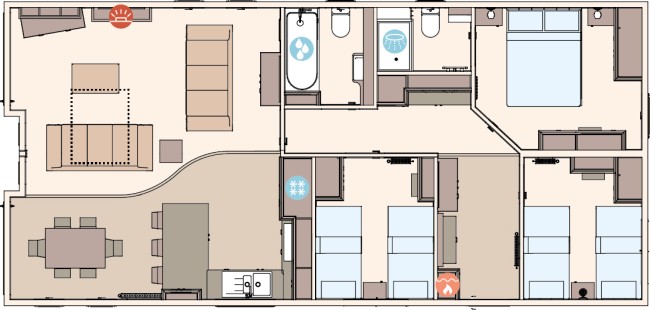




ABI
Harrogate Lodge 2024
Breathtaking luxury.
The 2024 ABI Harrogate Lodge is relaxation enriched and is something to shout about.
This beautiful lodge is over 800 sq.ft and offers you a spectacular open plan living space as well as all your home comforts giving you everything you could wish for in a luxury holiday home. The living area is the perfect place to unwind, throughout the daytime the huge cathedral style windows let the light flood in and you can suck up all the beautiful scenery. At night you can snuggle up on the sofa and warm your toes in front of the fire whilst listening to your favourite tunes on the Bluetooth sound system. This breathtaking lodge makes staying in a thoroughly enjoyable experience.
The Harrogate certainly raises the bar in holiday home standards and takes things to a whole new level. Of course there is the fantastic craftsmanship and build quality that you would expect from ABI but you also get an extremely high level of style and design that is beyond compare.
ABI's design team have worked incredibly hard creating this magnificent holiday home for the more discerning customer. The Harrogate is built to residential specification and boasts so many extras that you wouldn't normally expect to find in a holiday home.
You'll get a full sized bath, USB ports for charging your devices, Signature pocket sprung mattresses throughout, made exclusively for ABI, integrated Bluetooth sound system with low profile ceiling speakers, the highest quality kitchen cabinets and fittings and that's just the tip of the iceberg!
The kitchen is jam packed full of appliances, here you'll find an integrated fridge freezer, dishwasher, microwave and a fantastic oven with hob and grill. All of this is surrounded by the high quality kitchen which even includes a breakfast bar. In the two bedroom Harrogate you'll also have the luxury of a utility room including washing machine.
Seeing really is believing with The ABI Harrogate Lodge and to appreciate just how fabulous this holiday home is, you really do need to step inside and take a look around. You won't be disappointed.
To find out more about the Harrogate Lodge or to arrange a viewing, call Surf Bay Leisure today on 01837 680100 or email sales@surfbay.co.uk. Our experienced, friendly Sales Team are always on hand to answer any questions that you might have.
Take the interactive tour:
2 Bed
Imagery may show optional specification.
All props are for photographic purposes only.
Key Selling Points
- Built to BS3632 Residential Standard
- Dedicated utility room with washing machine, sink and high capacity extractor fan- 2 bed model
- Graphite Grey ‘Low E’ PVCu Thermaglass double glazing
- Integrated microwave
- Integrated fridge freezer
- Spacious house bathroom boasting a full-sized bath and integrated shower
- Signature pocket sprung mattresses throughout, made exclusively for ABI
- King size, lift up divan master bed
- CanExel exterior Timberwolf cladding
- Integrated dishwasher
- Extra depth walls which allow for domestic style doors and door frames
- Elegant entrance hall with handy coat hooks and a bench seat
- Velux roof window for added light
- Deluxe Bluetooth sound system
- Fully galvanised heavy duty chassis
- USB charger sockets
- Utility area including integrated washing machine and high capacity extractor fan- 3 bed model
- Range cooker
- Porcelain kitchen sink
- Breakfast bar with 3 stools
- TV point in master bedroom and twin
- Ensuite shower room to master bedroom
- Central heating
- Free standing dining table & chairs

Features
- Fully galvanised heavy duty chassis
- CanExel™ exterior cladding in 'Timberwolf'
- Graphite grey UPVC windows including feature cathedral front windows & 2 patio doors
- Domestic grade guttering system & fascia boards
- Exterior lights including canopy lighting
- Residential specification BS3632
- Deluxe Bluetooth sound system
- High quality internal door frames and doors
- Feature ceiling board
- Entrance hall and cloakroom
- Brushed chrome switchgear throughout
- Condensing boiler and gas central heating
- Soft close hinges throughout
- USB charger sockets for convenience
- Residential standard levels of insulation fitted to the roof to meet required ‘u’ values
- Residential standard levels of insulation fitted to floors to meet required ‘u’ values
- Residential standard levels of insulation to walls to meet required 'u' values
- Feature electric fire
- Contemporary radiators
- 2 freestanding sofas with scatter cushions
- Fold out bed in lounge
- Lounge pouffe including storage
- Floor standing lamp in lounge
- Free-standing dining table and chairs
- Velux window in kitchen
- Separate oven & hob
- Externally vented cooker hood
- Integrated fridge-freezer
- Integrated microwave
- Composite kitchen sink
- Integrated dishwasher
- Wooden fitted cutlery tray
- 40mm worktops
- Breakfast bar with 3 stools
- Sink, integrated washing machine and high capacity extractor fan
- 1700mm bath with shower enclosure
- Luxury soft close toilets
- Shaver socket to main bathroom and ensuite
- Ensuite shower room to master bedroom
- TV point to master bedroom and twin room(s)
- Bedside wall lights
- Divan beds throughout with lift up storage and kingsize main bed
- Deluxe vanity unit in both bedrooms
- Contemporary radiators in masterbedroom
- Plain duvet covers and pillowcases and bed throws and scatter cushions
- En suite shower to master bedroom
- ‘Exclusive’ pocket sprung mattresses
- Satellite co-ax
- 10 year smoke detector
- 2 x carbon monoxide detectors
- Fire extinguisher

Prices


If we do not have what you are looking for in our available stock, we can order any of the models shown below and have them delivered directly to you from our manufacturers.
Optional Extras
- Optional Extra's may be available on request, please speak to your dealer.

Enquiry Form
If you are interested in this holiday home submit an enquiry form & a member of our customer service team will get back to you OR Call our sales team to discuss your enquiries: 01837 680100
