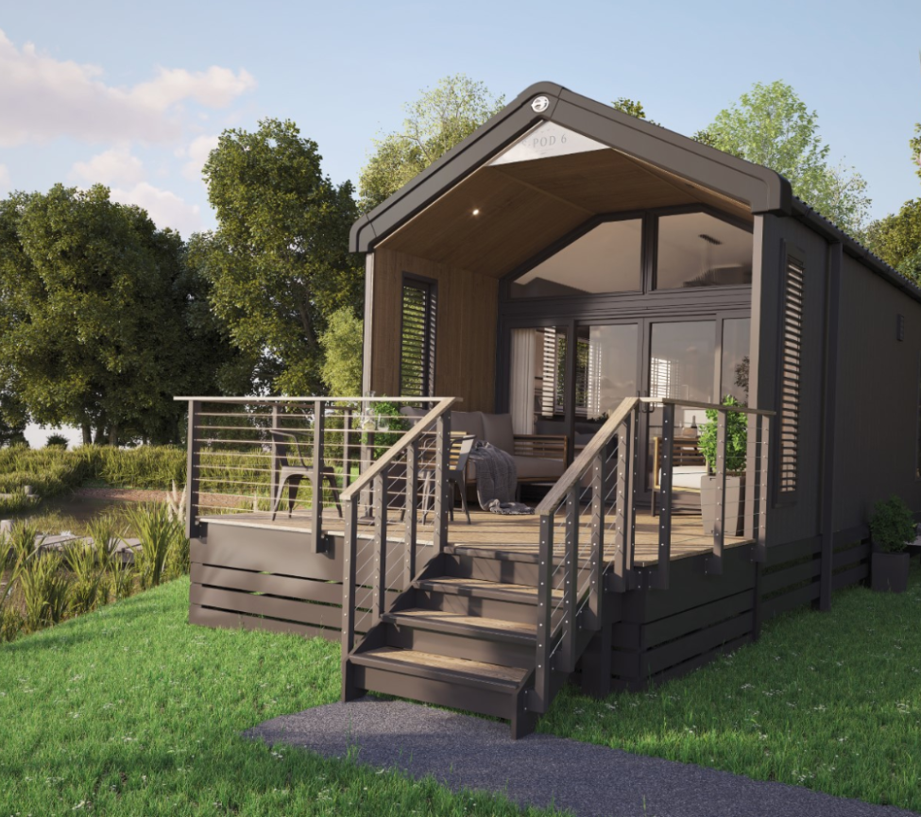
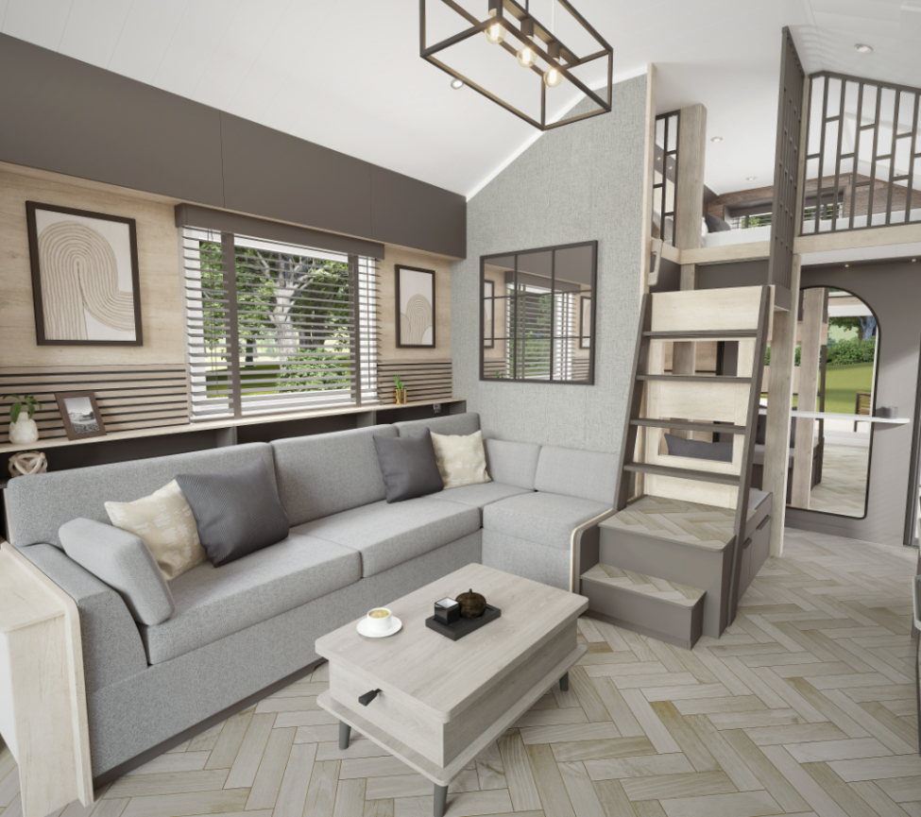
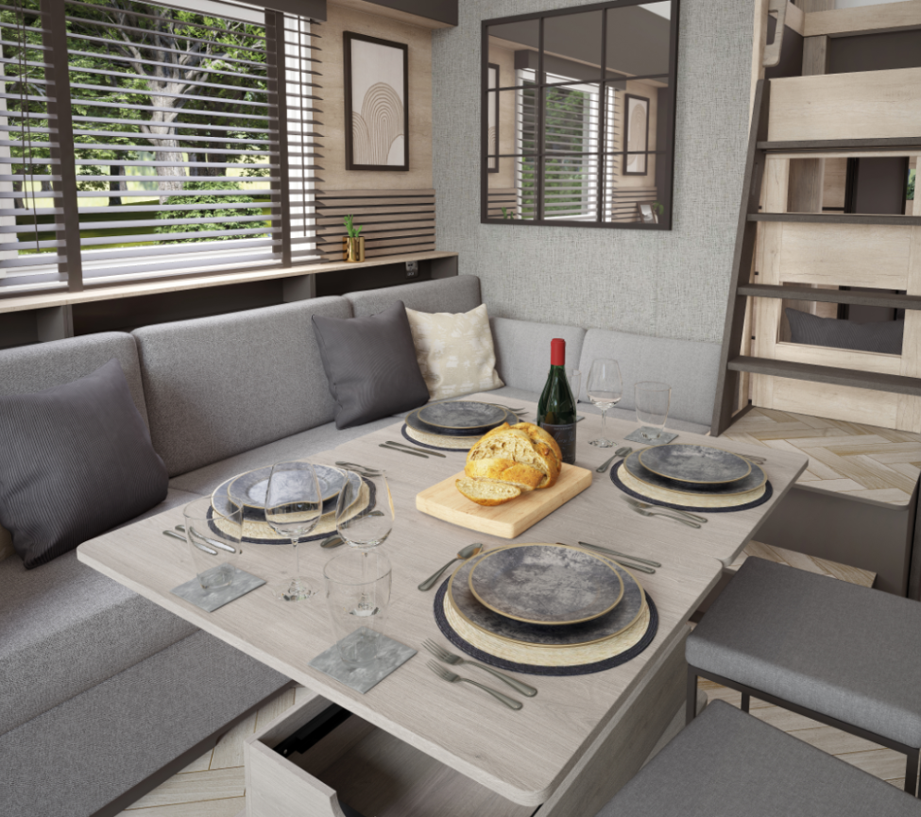
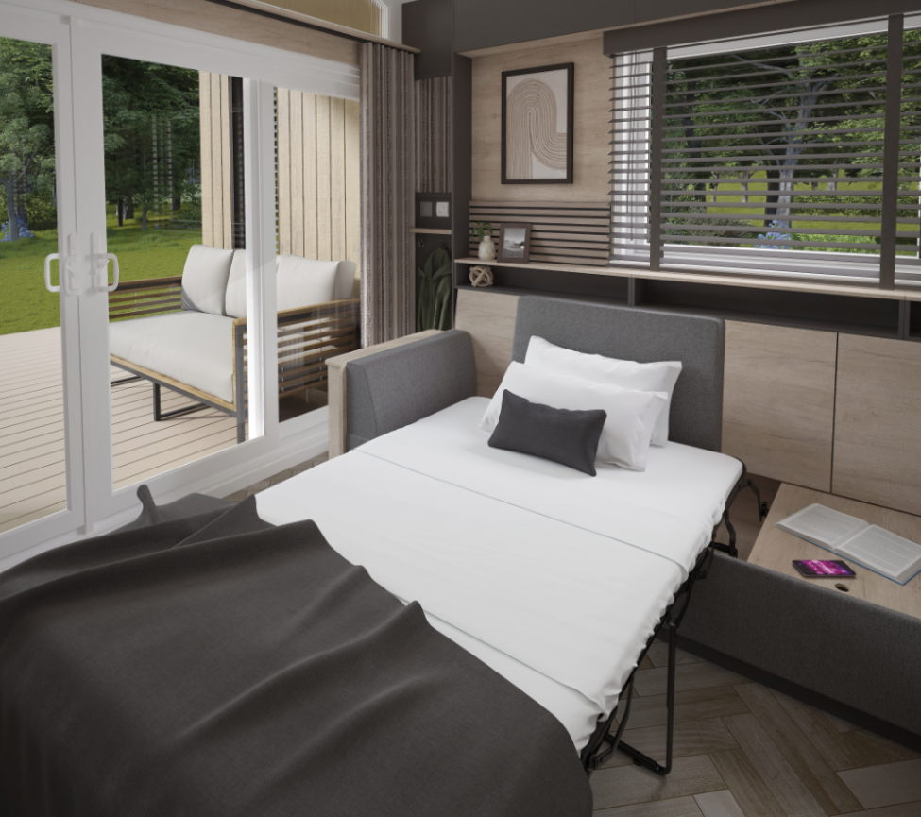
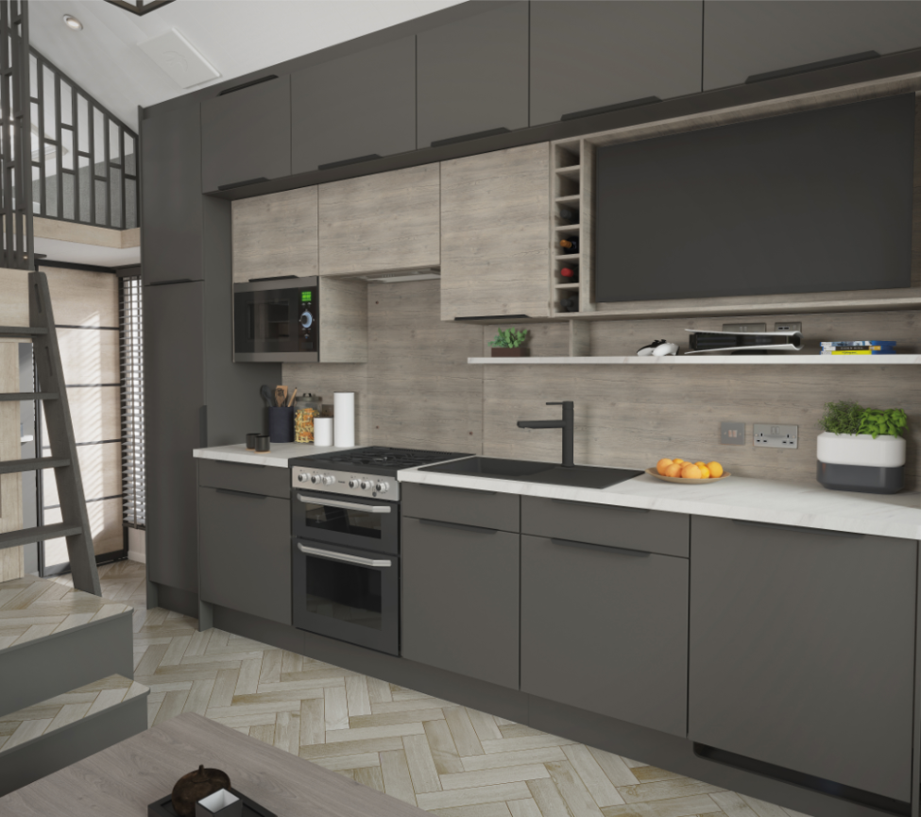
Swift
S-Pod 6 Escape
The 2025 S-Pod 6 Escape ticks all the boxes, with the integrated veranda, this unique and innovative product really is something special.
The Swift S-Pod 6 Escape will give you ingeniously compact living, modern style and enviable luxury.
With the S-Pod 6 Escape you have the same one-piece contemporary sloping roof which incorporates the external entertaining space. The exterior is well built with a galvanised lower chassis with finish warranted for 10 years, coated steel pantile roof and CanExel high density wood cladding. The exterior walls also have extra strength and UPVC double glazing comes as standard. LED canopy lights are also fitted.
Inside the S-Pod 6 Escape and you have a larger space that offers a different layout. In the living area you'll find a sofa that can be pulled down to make a double bed, a TV unit with TV point. Leading on from the lounge and you reach the dedicated master bedroom through the double pocket doors.
The kitchenette provides you with a great space for preparing light meals and snacks and includes a sink, two burner gas hob, integrated microwave and under counter fridge.
The shower room is larger than expected for such a compact space, here you'll find a large shower cubicle, sink, shaver socket, dual flush WC, extractor fan, heated electric towel rail and plenty of storage space for towels and toiletries.
The unique S-Pod 6 Escape also boasts a stylish mezzanine complete with twin beds which is accessed via a small ladder near the dining area.
For further information please call us on 01837 680100. The 2025 Swift S-Pod 6 Escape really does need to be seen to be appreciated. To view this first class model or any of the range from Swift, call into one of our Sales Centres. Please check that the model you wish to see is in stock before making your journey.
Imagery may show optional specification.
All props are for photographic purposes only.
Key Selling Points
- Integrated veranda for valuable additional living space
- Contemporary, light interior
- Large fixed ‘L’ shape sofa with extra wide foldout occasional bed and scatter cushions
- Spacious shower room
- Access ladder to high level double or twin bed in bunk area with clever storage
- Fixed boiler cupboard with full height single wardrobe
- Kitchen with 2 burner hob, optional full oven, 4 burner hob and grill, microwave, round sink and pull-out worktop extension in drawer
- 2KW Optiflame® electric stove feature fire with dedicated wall mounted TV position above fireplace for 40" TV

Features
- Galvanised lower chassis with finish warranted for 10 years
- Coated steel pantile roof
- CanExel high density wood composite cladding with durable realistic wood grain texture in Cliffside with anthracite glazing
- PVC gutters and downpipes to the rear
- Bonded ‘sandwich’ exterior wall construction for greater strength
- Exclusive high peaked style roof with vaulted ceiling
- Fully glazed front with glass feature panelling and single opening door
- Contemporary LED canopy downlights
- Distinctive folded steel bargeboards with LED downlights
- Water heater
- Open plan lounge and kitchen
- Hard wearing vinyl floor in 'Almeria'
- White switches and sockets with dedicated USB points
- Large under-sofa storage drawers
- 2KW Optiflame® electric stove feature fire
- Framed mirror with shelf and coat hooks
- Stylish feature pendant lights with edison bulbs
- New curtains to front aspect and rear windows
- 300W plinth heater and electric radiator
- Thermaglas uPVC double glazed windows
- 60mm bonded walls for increased thermal efficiency
- Lagged underfloor pipes
- Rear dining area with seating for up to six and fixed gas assisted telescopic table
- New fixed pull down double bed
- Second wall mounted dedicated TV position
- 'Nebraska Oak' woodgrain with 'Jackson Pine' contrast
- Large fixed 'L' shape sofa with foldout occasional bed and scatter cushions
- Full height single wardrobe
- Integrated under counter fridge
- Integrated microwave
- 2 burner gas hob with extractor fan
- Rectangular sink bowl with drainer and under counter bin
- Stylish solid kitchen doors in 'light grey' perfect touch
- Tile effect acrylic kitchen splashback
- Under cupboard LED strip lighting
- Pull-out worktop extension in drawer
- Copper finish taps and handles to kitchen units
- Access ladder to high level double or twin beds
- Additional storage behind ladder
- Large shower enclosure
- Heated electric towel radiator
- Dual flush contemporary w/c
- Vanity cupboard with sink
- Shaver socket and extractor fan
- Mezzanine bunk area with twin beds
- Two 230V sockets. USB points and rear ventilation windows
- Fire extinguisher
- 2 x carbon monoxide detectors
- 10 year smoke detector

Prices

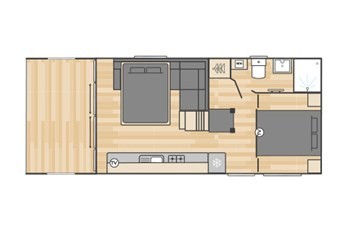
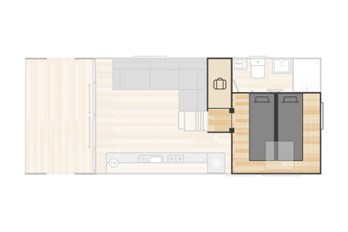
If we do not have what you are looking for in our available stock, we can order any of the models shown and have them delivered directly to you from our manufacturers.
Optional Extras
- Other Optional Extra's are available on request

Enquiry Form
If you are interested in this holiday home submit an enquiry form & a member of our customer service team will get back to you OR Call our sales team to discuss your enquiries: 01837 680100
