
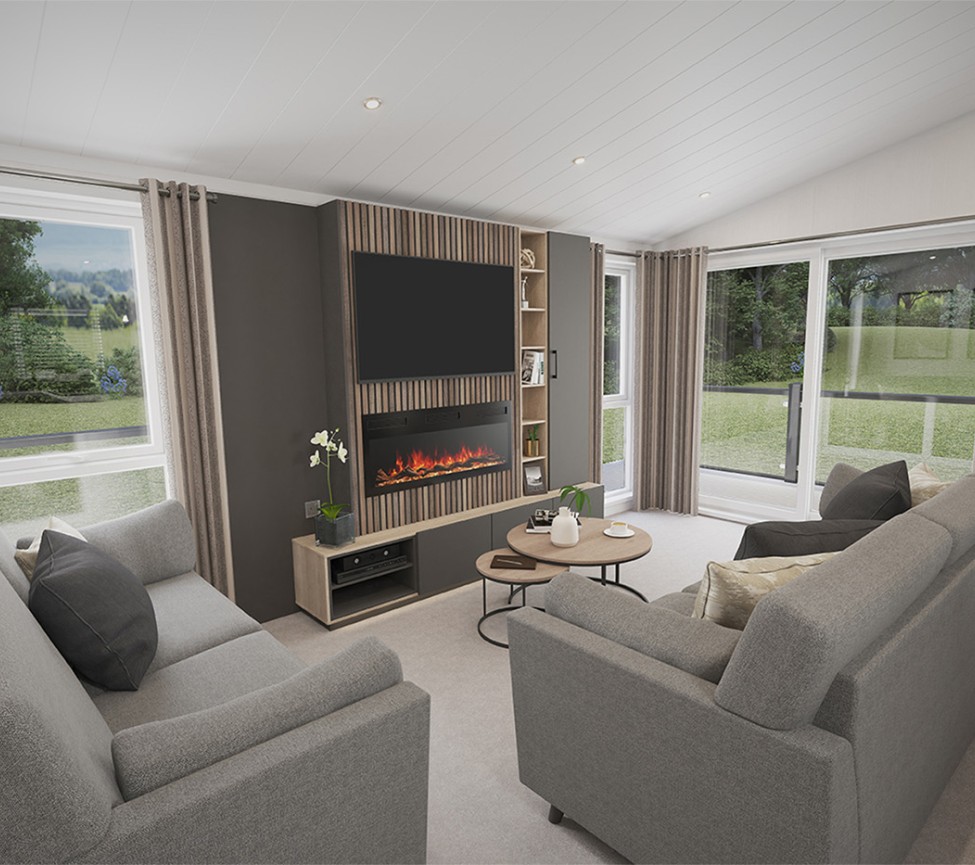
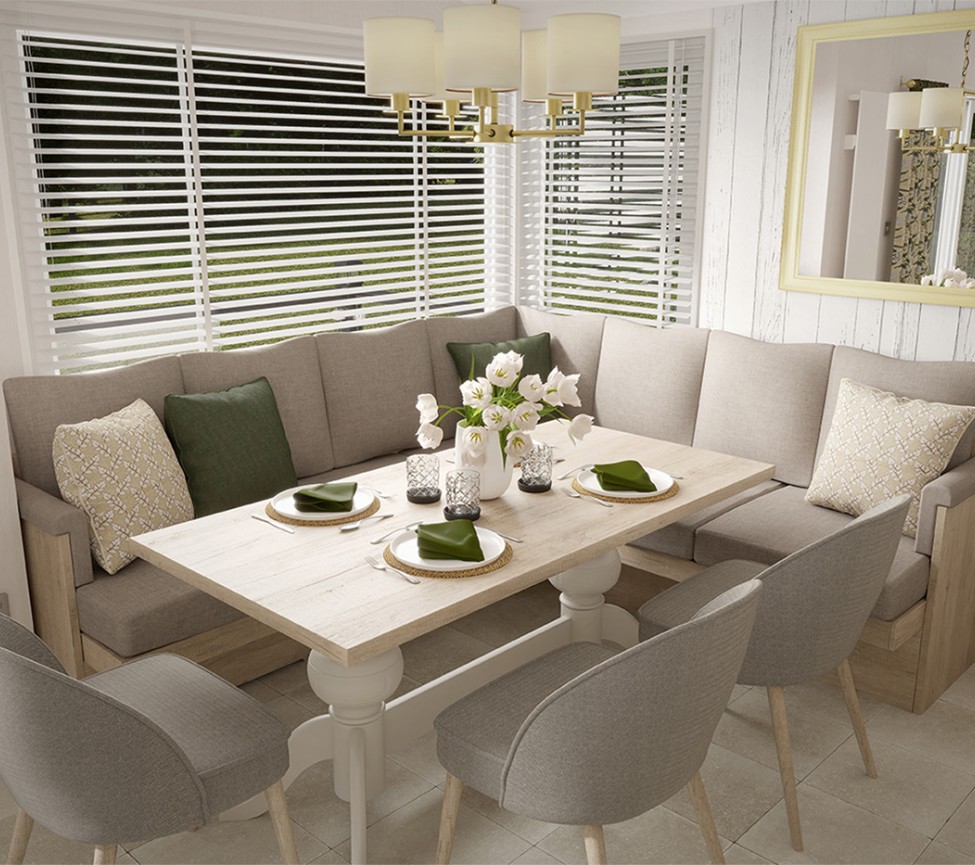
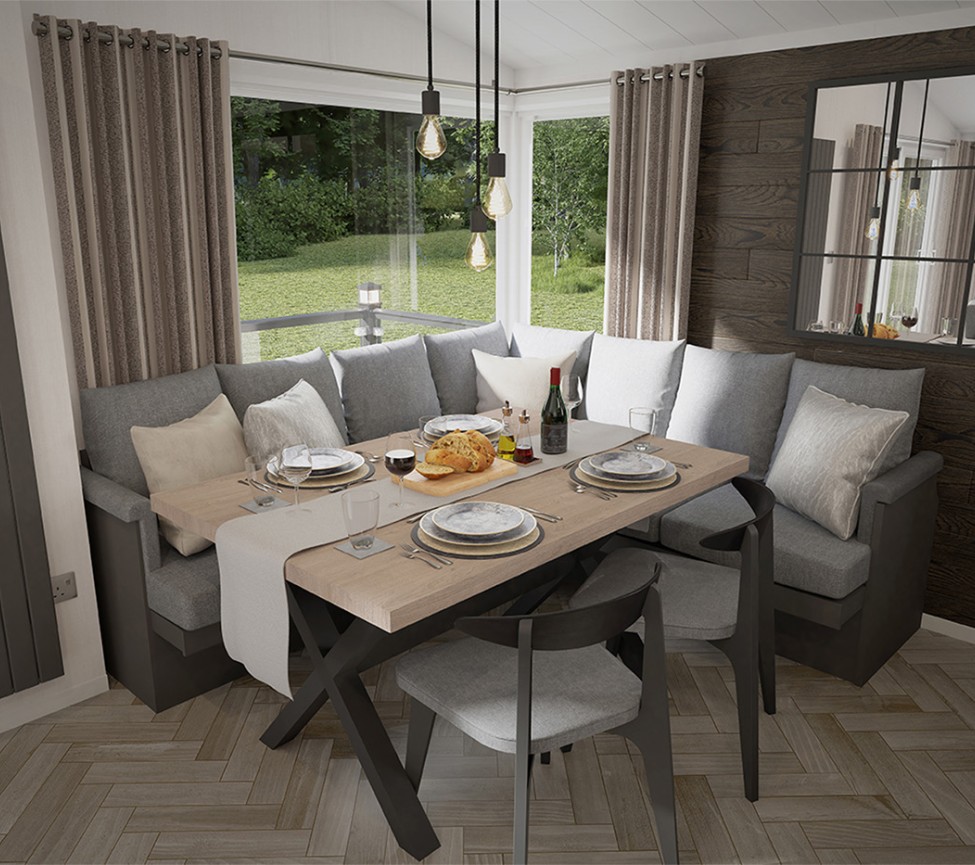
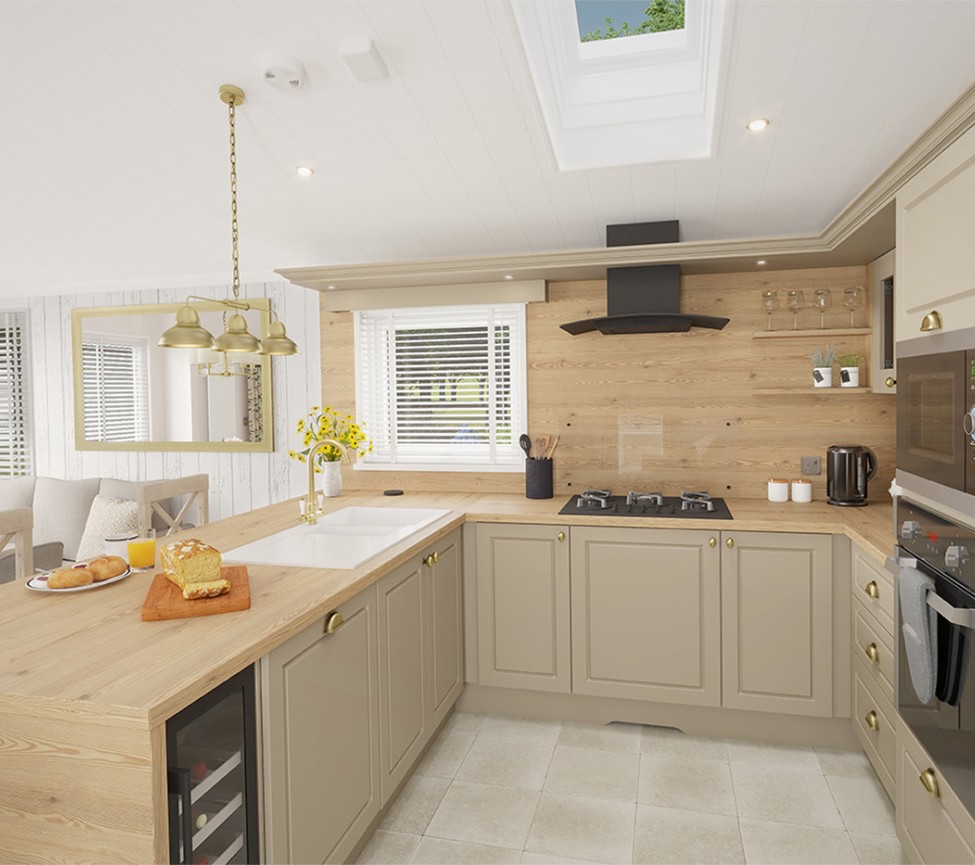
Swift
Toronto Lodge 2024
Revised for 2024 The 2024 Swift Toronto lodge is a great addition to the fantastic range from Swift and is fresh and modern. This spectacular lodge is available as a 43x20 2 bed or 43x20 3 bed holiday home that can sleep up to six people comfortably and is built to residential specification.
The living area is spacious and inviting with the option of two colour ways, the stylish and on point URBAN theme or the very sophisticated COUNTRY theme. There are freestanding sofas and a separate chair that are complimented with bolster and scatter cushions. There is a feature entertainment unit which comes complete with a branded 40" TV over an Optiflame fire and LED shelving to both sides and a feature wall divide near the entrance door.
The large U-shaped matte kitchen in the Toronto has high quality doors with soft close hinges and is also home to a breakfast bar. Lots of thought has gone into the design of this space, there are pop up sockets in the worktop and a modern glass fronted oven with curved extractor fan, a 5 burner gas hob with wok, an integrated fridge freezer, microwave, dishwasher and wine cooler- a true home from home!
The dining area features a 'Loft' style wall and 'Helsinki' wooden dining table with wraparound corner seating and dining chairs.
The master bedroom provides you with that little slice of heaven. Here you'll find a king sized double bed with lift up storage, overhead lockers, vanity unit complete with cube stool and large wardrobe (separate dressing room in 2 bed model). There is also a TV point. The twin bedroom(s) features a double wardrobe with drawers and overhead lockers, vanity area complete with cube stool and TV socket. All beds come with high quality Duvalay mattresses (orthopaedic mattress in master bedroom).
There are two washrooms in this holiday home. There is an ensuite in the master bedroom with shower cubicle (bath in 2 bed model), sink and toilet and a family shower room. Both rooms have chrome finish towel radiators, extractor fans and LED illuminated vanity mirrors with infrared sensor and demisting pad.
If you'd like to find out more about this fabulous new holiday home then please call us today on 01837 680100.
Imagery may show optional specification.
All props are for photographic purposes only.
Key Selling Points
- 'Helsinki' wooden dining table with wraparound corner seating and three dining chairs
- Comfortable freestanding sofas
- 'Loft' style feature wall
- Large 'U' shaped matte kitchen with shaker style doors, breakfast bar with three stools, 5 burner gas hob with wok burner, integrated fridge and freezer, microwave oven, dishwasher and wine cooler
- Twin bedroom featuring double wardrobe with drawers and overhead lockers for additional storage and vanity area with mirror, shelf, socket and cube stool
- King size Duvalay 'Alba-Ortho' high quality orthopaedic mattress, ottoman, mirrored wardrobe and vanity unit with overhead position
- Ensuite shower- ensuite with bath in 2 bed
- Large walk-in cupboard housing boiler, freestanding washer dryer, coat hooks, shoe shelving, two extractor fans and storage
- Walk in wardrobe- 2 bed model

Features
- Residential specification enhanced to BS3632:2015
- Twin unit with 10ft and 10ft split
- Strong I Beam twin-axle chassis with galvanised finish warranted for 10 years
- Bonded 'sandwich' exterior wall construction for greater strength
- Coated steel pantile roof
- CanExel high density wood composite cladding with durable realistic woodgrain texture in Timberwolf and Mist Grey with anthracite glazing
- Front 'Aspect' French doors
- Large front feature window to dining area/front offside
- uPVC windows with push-button security locks
- PVC gutters and down pipes
- Low energy exterior light and downlights under front eaves
- Exterior 240V mains socket
- 30kW gas combi-boiler central heating and hot water system
- Wireless programmable room thermostat
- Radiator thermostats
- Luxury carpet with underlay throughout
- 'French Oak' laminate effect vinyl flooring in kitchen and dining area
- Modern planked ceiling system gives a smoother finish with only one central seam
- Interior side wall height 7ft
- Low energy LED ceiling lights throughout
- 'Nebraska Oak' woodgrain
- USB double socket
- Good provision of double electric sockets throughout
- 'Loft' style feature wall with display table and shelf in hallway
- 'Thermaglas' uPVC double glazed windows and doors with improved thermal rating
- Composite SIPs- Structural Insulated Panel floor
- 200mm insulation in roof
- 95mm insulation in walls
- Lagged underfloor pipes
- Freestanding 2 seater and 3 seater sofas with separate chair, bolsters and scatter cushions
- Feature coffee table with two cube stools stored underneath
- Dedicated entertainment unit
- Fireplace with 2kW Optiflame® feature fire
- Branded 40' TV over fireplace and Sky TV cable for connection only
- Dedicated shelving and sockets for DVD player
- Contemporary shelving style and clear acrylic feature wall divide near entrance door
- Full height feature radiator
- Large wall mirror
- 'Helsinki' wooden dining table with wraparound corner seating and three dining chair
- 'Loft' style feature wall in dining area
- Large 'U' shaped matte kitchen with shaker style doors, breakfast bar and three stools to one side
- Pop up socket provision in worktop
- Glass fronted oven and grill with electronic ignition
- Curved glass extractor fan unit
- 5-burner gas hob with central 'Wok' burner and electronic ignition
- 'A+' rated double door integrated fridge and freezer
- Integrated microwave oven with digital controls
- Wine cooler
- 'A+' rated integrated 12 place setting dishwasher
- 1½ premium black granite effect sink/drainer
- 40mm laminate worktops with matching upstands
- Soft close drawers
- Roof velux over kitchen units
- Large walk-in cupboard housing boiler, freestanding washer dryer, coat hooks, shoe shelving, two extractor fans and storage
- Laminate effect vinyl flooring in bathroom(s)
- Shower cubicle with thermostatic shower in main bathroom and en-suite- 3 bed model
- Shower cubicle with thermostatic shower in main bathroom and bath in ensuite- 2 bed model
- Metallic silver vanity splashbacks
- LED illuminated vanity mirrors with infrared sensor and demisting pad
- Dual flush WC with soft close toilet seat
- Chrome finish towel radiators
- Extractor fan in main bathroom and en-suite
- Roof velux in main bathroom
- King-sized double bed in main bedroom with lift up storage, feature panel above headboard and overhead lockers
- King size Duvalay 'Alba-Ortho' high-quality orthopaedic mattress providing enhanced orthopaedic care and support for backs and topped with the finest springy wool for comfort and durability
- Ottoman for extra storage with upholstered seat top
- Large wardrobe with opening mirrored doors and concealer drawer unit
- Vanity unit with mirror, drawer unit, cube stool and overhead TV position
- Duvalay mattress with crib 5 rated fabric -3ft wide single beds
- Padded headboard(s)
- Curtains and voiles with poles
- Twin bedroom featuring double wardrobe with drawers and overhead lockers for additional storage, and vanity area with mirror, shelf, socket and cube stool
- TV sockets & Co-Ax to all bedrooms plus booster
- Separate dressing room in master bedroom- 2 bed model
- Fire extinguisher
- 10 year smoke detector
- 2 x carbon monoxide detectors

Prices
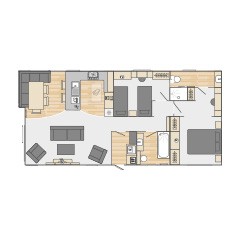
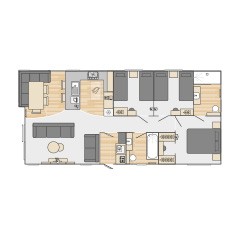
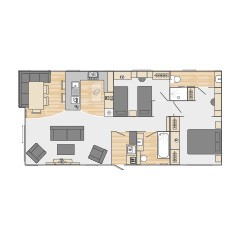
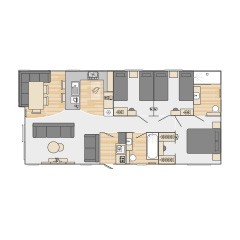
If we do not have what you are looking for in our available stock, we can order any of the models shown and have them delivered directly to you from our manufacturers.
Optional Extras
- Other Optional Extra's are available on request

Enquiry Form
If you are interested in this holiday home submit an enquiry form & a member of our customer service team will get back to you OR Call our sales team to discuss your enquiries: 01837 680100
