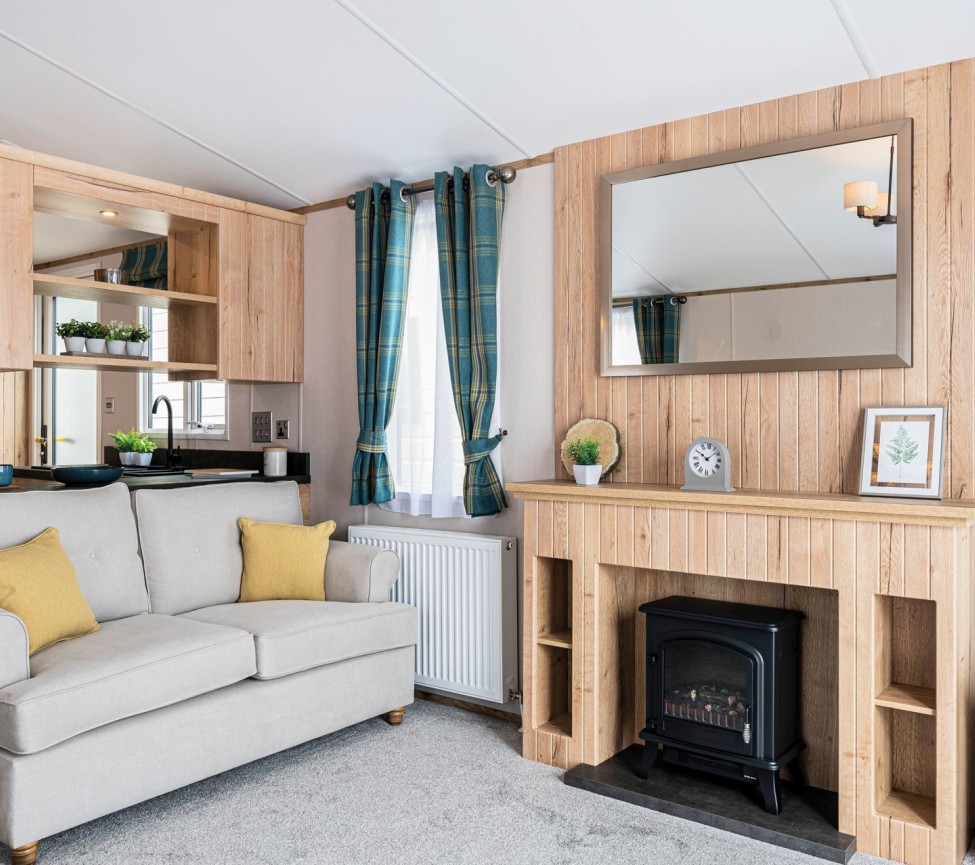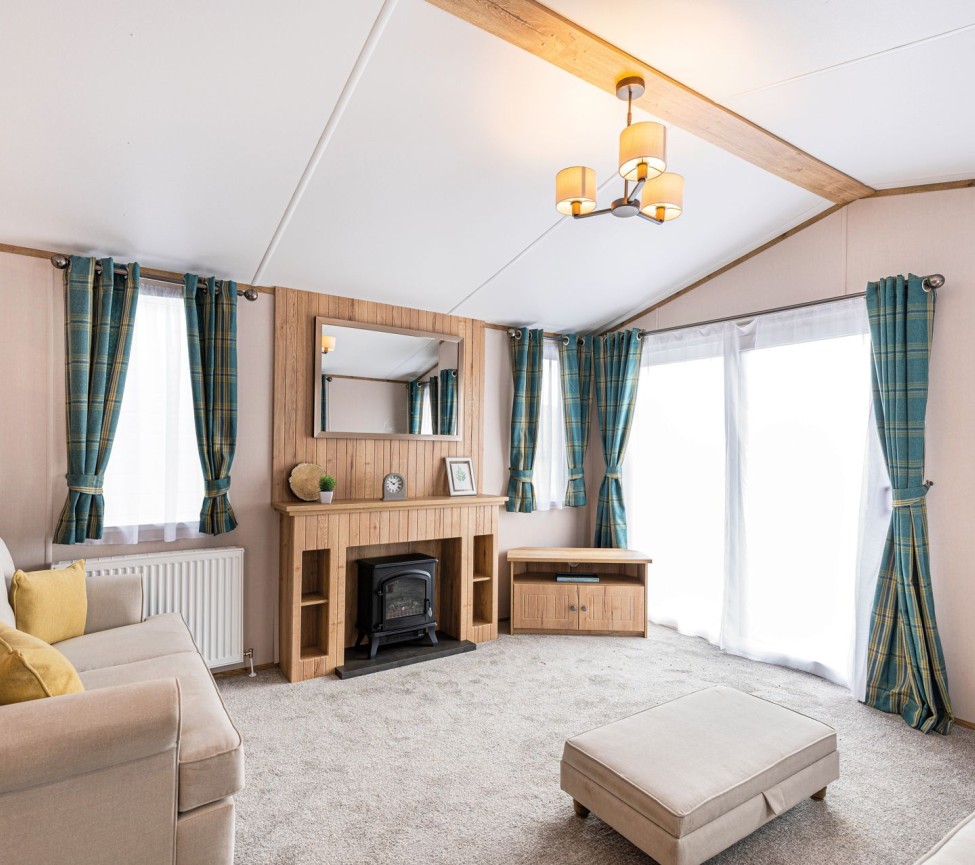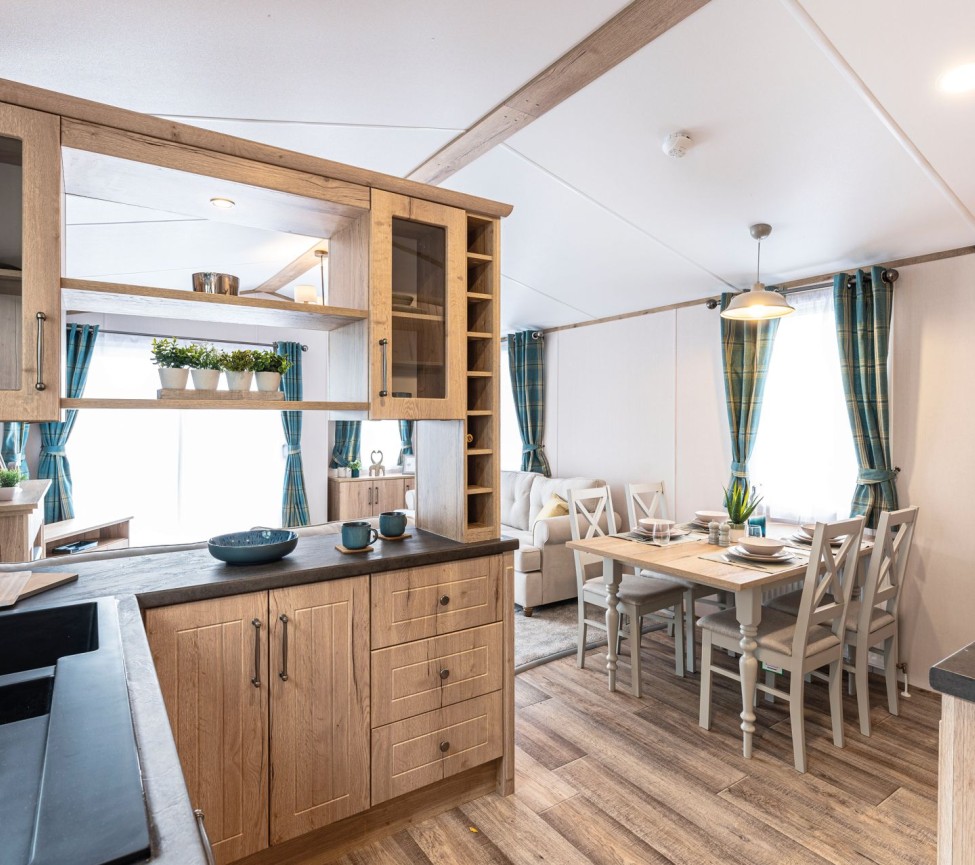




Atlas
Debonair
The 2025 Atlas Debonair static caravan is a warm and welcoming caravan with a design style that feels like a chic farmhouse.
The lounge is lovely and bright with freestanding two and three-seater sofas upholstered in soft neutral tones. The log burner electric fire is set within a mantelpiece setting creating a warm and cosy space. The windows feature coordinating check print curtains, which compliments the design of the Debonair caravan.
The farmhouse style kitchen is sophisticated and elegant featuring a mixture of cupboards with standard doors and glass fronted doors. There is an integrated oven, grill and hob and integrated fridge freezer, all fitted amongst contemporary units and up to date worktops.
The bedrooms have stylish upholstered headboards with co-ordinating curtains creating a homely room. There are additional design touches such as over bed designer reading lights, a dressing table with mirror and stool, a lovely space to get ready. The master bedroom features a king size bed and there is a large three-quarter height window allowing plenty of natural light to flow through. All models have an ensuite WC in the master bedroom (ensuite shower room in the larger models) and the main family shower room has a good-sized shower cubicle with extractor fan, sink with enclosed vanity unit and modern toilet.
There are seven layouts available in the Atlas Debonair with either two or three bedrooms ranging from 36x12 two bedroom, 38x12 two bedroom, 38x13 two bedroom, 40x12 two bedroom 40x13 two bedroom, 38x12 three bedroom and 40x13 three bedroom. The Debonair is a very popular holiday home with seven layouts available to suit your personal holiday requirements.
The Atlas Debonair has so much to offer and is available to view now. Pop in and see us at our Devon Sales Centre or call us on 01837 680100 and we'll be happy to give you a tour and answer any questions that you might have.
Take the interactive tour.
Imagery may show optional specification.
All props are for photographic purposes only.
Key Selling Points
- Ensuite WC to Master bedroom
- Extractor fan to main bathroom/shower room
- Sockets with USB port
- Pull out bed to lounge
- Free standing dining table and chairs
- Recirculating electric extractor hood
- Integrated oven and grill with 4 ring hob and electric ignition
- Integrated fridge freezer
- Over bed reading lights
- Appliance shelf and socket
- Free standing suite complete with scatter cushions
- Low energy lighting

Features
- Painted chassis
- Woodgrain aluminium cladding
- Exterior light(s)
- Tongue & grooved P5 moisture resistant cladding
- Gas water heater- 11 litre capacity
- Net curtains or voiles
- Flush internal doors with satin steel handles
- Venetian blinds to kitchen/shower/ensuite/bathroom
- Energy efficiient light fittings
- Vaulted ceilings throughout
- Underfloor insulation
- Lagged hot and cold water exterior pipework
- Freestanding suite
- Fold out occasional bed
- Freestanding dining table & chairs
- Electric fire
- Scatter cushions to lounge
- Recirculating electric extractor hood
- Integrated fridge freezer
- Integrated oven and grill with 4 ring hob and electric ignition
- Appliance shelf and socket
- Soft close hinges to doors and drawers in kitchen
- Extractor fan to main shower/bathroom
- All showers are fitted with thermostatic mixer valves
- Ensuite to master bedroom
- Soft close toilet seat(s)
- Freestanding metal bed frames with interior sprung mattresses
- Over bed designer reading lights
- Smoke detector
- Carbon monoxide detector
- Fire extinguisher
- Emergency escape windows

Prices







If we do not have what you are looking for in our available stock, we can order any of the models shown below and have them delivered directly to you from our manufacturers.
Optional Extras
- Other Optional Extra's are available on request

Enquiry Form
If you are interested in this holiday home submit an enquiry form & a member of our customer service team will get back to you OR Call our sales team to discuss your enquiries: 01837 680100
