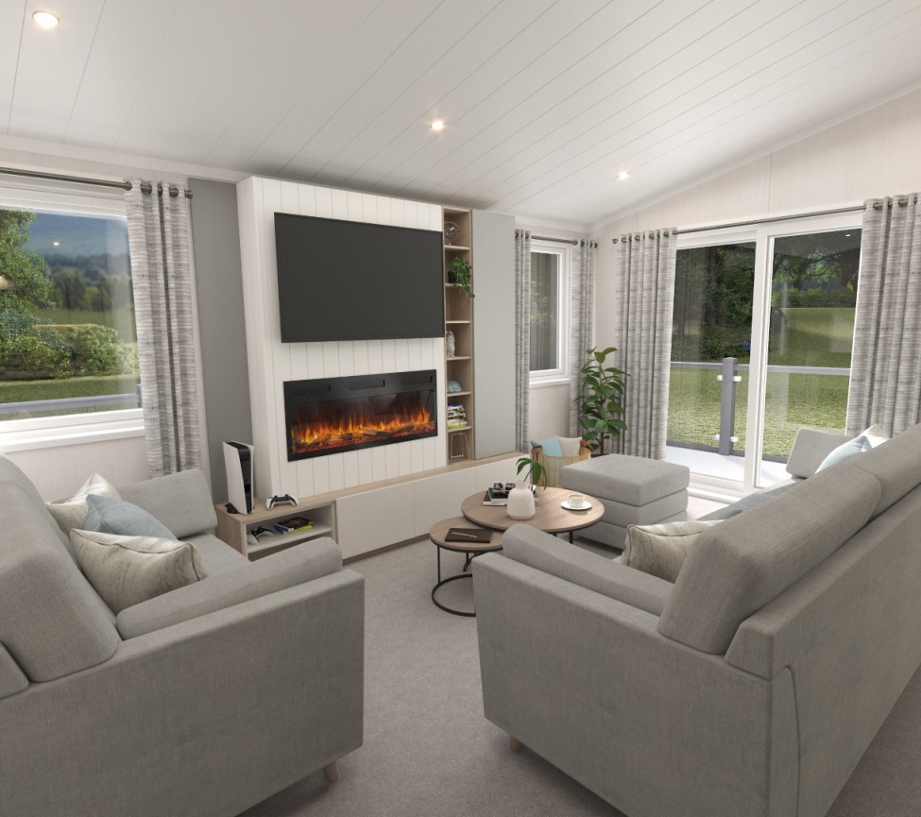
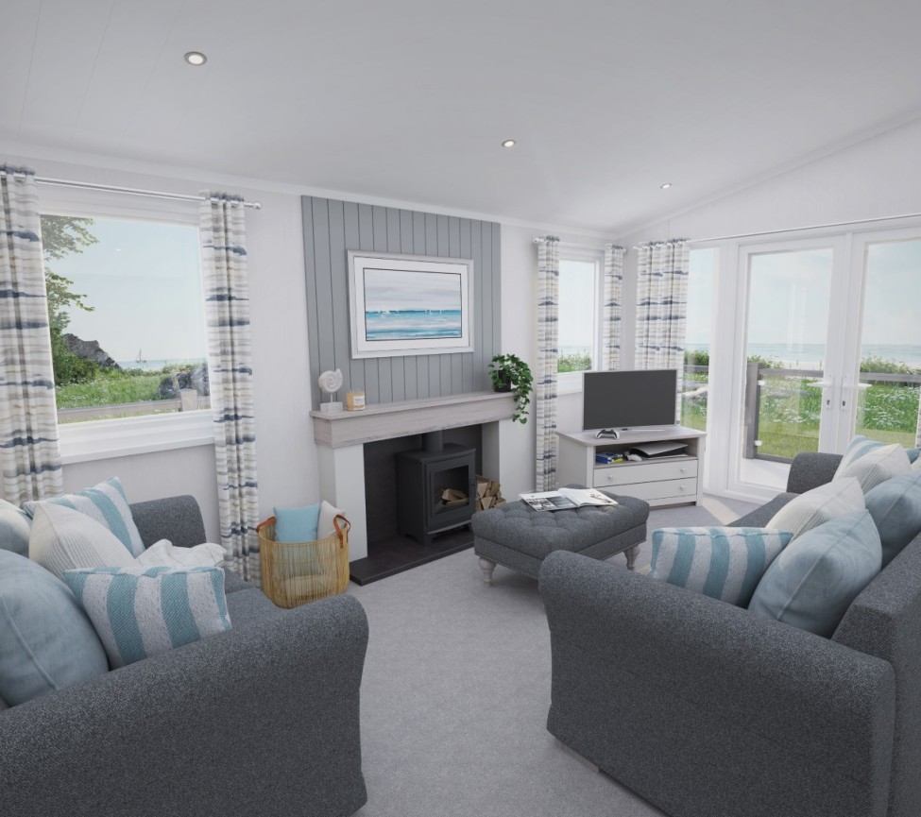
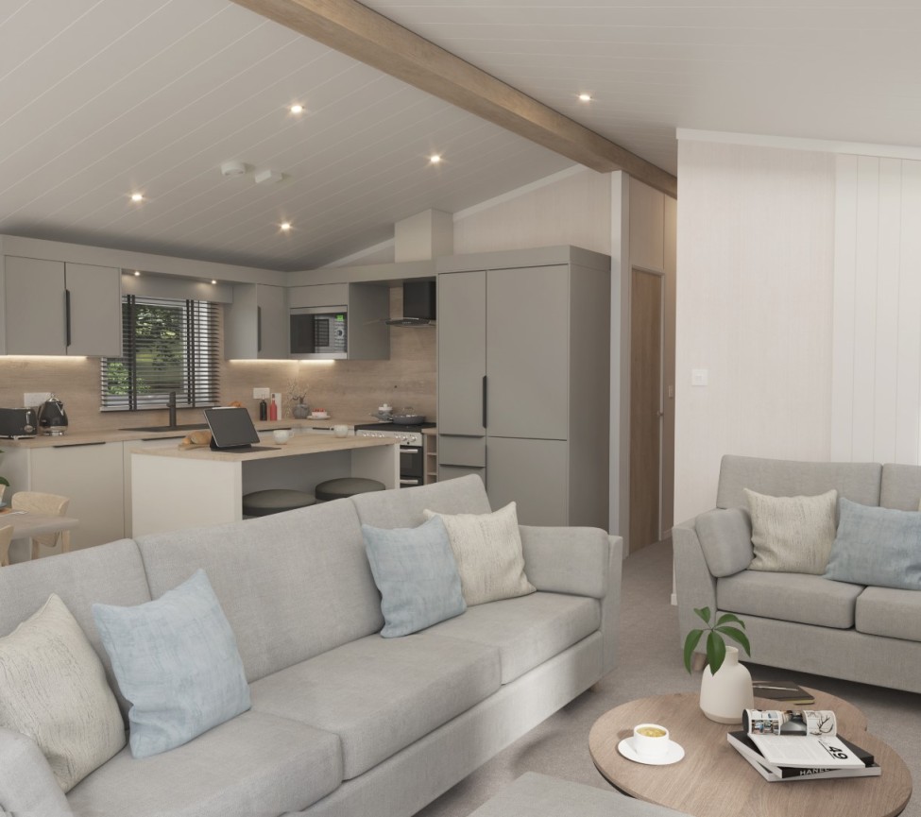
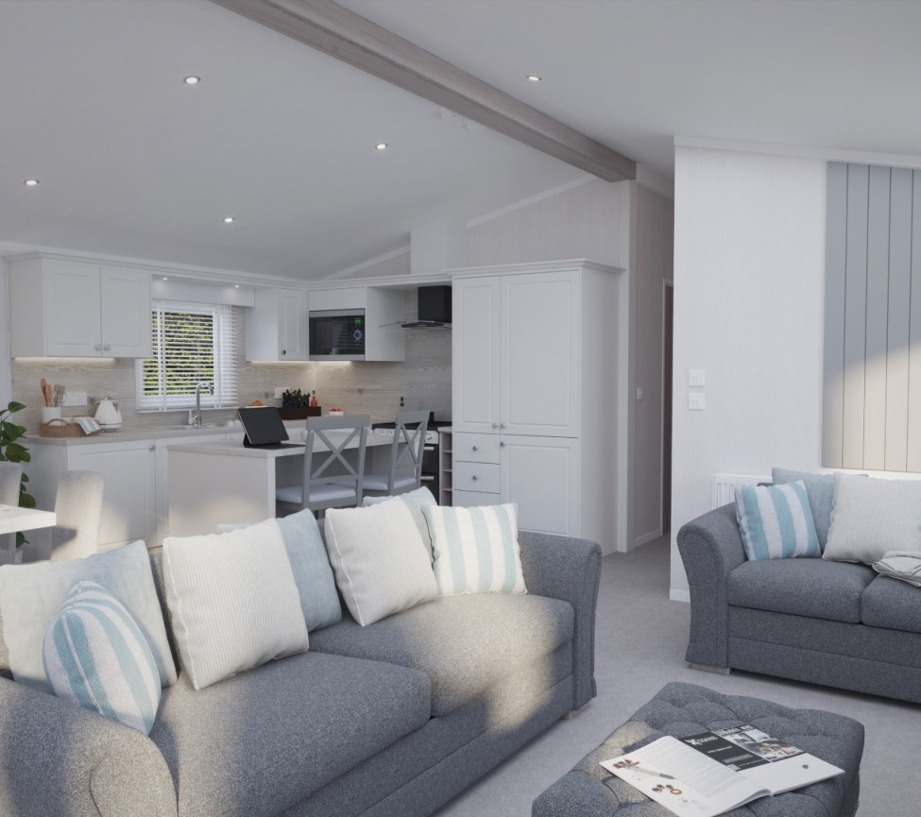
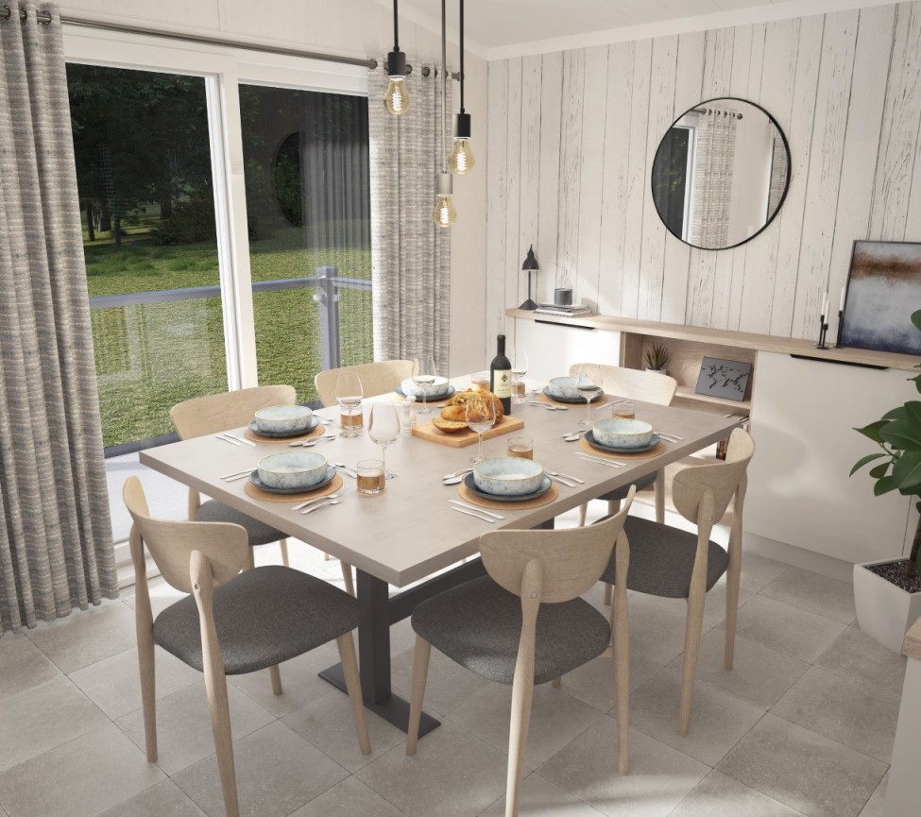
Swift
Edmonton Lodge
The 2025 Swift Edmonton Lodge is a luxury, twin unit lodge available in two, three and exclusive four bedroom lay out. This high end, exclusive holiday lodge has been designed with families in mind without compromising on quality and high level specifications. You have the choice of two interior designs, which are the Scandinavian scheme or the Coastal scheme.
The Edmonton is suitable for year round living and offers an excellent thermal performance with improved floor and wall insulations, including Thermaglass uPVC double glazed windows and doors and lagged underfloor pipes. There is also a 30kW gas combi-boiler central heating and hot water system ensuring that everyone keeps cosy, exceeding the BS3632:2015 residential specification for added assurance.
The open-plan living area has French doors and large front feature windows allowing plenty of natural light to flow through. The lounge is furnished with a freestanding two-seater and three-seater sofa including coordinatined scatter cushions and floor length curtains to complement either the Scandinavian or the Coastal design scheme. The Coastal lounge features a traditional style log burner effect electric fire and separate freestanding TV unit. The Scandinavian lounge has a feature wall decorated in whitewood shiplap with a dedicated media unit including a fixed contemporary style Calido fireplace and a wall mounted TV above.
The large L shaped kitchen is available in all models and will differ aesthetically depending on whether you chose the Scandinavian or Coastal design. The Scandinavian designed kitchen has soft, light grey modern doors and drawers with black handles creating a sleek contemporary feel. The Nebraska oak worktops and large feature splashbacks complete the Scandinavian look. The Coastal designed kitchen feature white shaker style cupboards and drawers with stainless steel handles. The White Mountain larch worktops and large feature splashback complete the nautical feel. Both kitchens feature a fitted breakfast bar including two stools. They also include the following to quality appliances as standard, an integrated fridge freezer, a glass fronted electric Thetford oven and grill, combined with under cabinet feature lighting. There is also a freestanding stylish dining table and chairs with feature lighting above, the perfect space to enjoy a delicious evening meal.
There are two, three or four bedroom layouts available in this holiday home, a king sized double and a twin room(s) with 3ft beds. The master bedroom features bedside units and wall lights, lift up storage under bed, upholstered headboard as well as a vanity unit with mirror and a walkthrough dressing area with large wardrobes. All beds in the Edmonton Lodge are fitted with Duvalay mattresses ensuring quality and a comfortable night’s sleep.
The family bathroom and ensuite in the Edmonton are luxurious, with inset vanity units, towel cupboards, thermostatic showers, and vanity mirrors with infrared sensors. The two and three bedroom models feature a full size bath with over the bath shower in the family bathroom and a thermostatic shower in the ensuite. In the four bed layout, the family bathroom does not have a bath but does have a thermostatic shower and is cleverly designed, featuring a Jack and Jill style entrance, accessible from both the hallway and the double bedroom.
The 2025 Edmonton Lodge is available in three layouts ranging from 40x20 two bedroom, 40x20 three bedroom and 43x20 four bedroom. This magnificent, luxury twin unit holiday home offers you spacious and stylish living. Designed with families in mind, the Edmonton loge will provide you with fun, enjoyable holidays.
The Swift Edmonton Lodge is the holiday home that you've always promised yourself so indulge yourself and come and take a look at how amazing it really is. Call us today on 01837 680100 for further details or call in and see it for yourselves.
Imagery may show optional specification.
All props are for photographic purposes only.
Key Selling Points
- Residential specification built to BS3632:2015
- Fully galvanised Protech 900 chassis, warrantied for ten years
- CanExel high density wood composite cladding with durable realistic woodgrain texture in ‘Mist Grey‘ with anthracite window frames
- Front aspect French doors
- Comfortable free standing sofas incorporating sofa bed
- Utility room with boiler sink and integrated washer dryer
- Modern family shower room with towel radiators, illuminated vanity mirror and shaving light
- Spacious bedrooms with co-ordinated furnishings and Duvulay mattresses
- En suite with Shower cubicle and thermostatic shower and inset vanity basin
- King size bed with storage and sumptuous Duvalay mattress
- Walkthrough dressing area with large wardrobes
- 30kW gas combi-boiler central heating and hot water system

Features
- Residential specification enhanced to BS3632:2015
- 20ft wide twin unit with 10ft and 10ft split
- Fully galvanised Protech 900 chassis, warrantied for ten years
- Bonded ‘sandwich’ exterior wall construction for greater strength
- Coated steel pantile roof
- CanExel high density wood composite cladding with durable realistic wood grain texture in Cliffside with anthracite glazing
- Front aspect French doors
- Large front feature windows to dining area
- uPVC windows with push-button security locks
- PVC gutters and down pipes
- Low energy exterior light and downlights under front eaves
- Exterior 240V mains socket
- ‘Hampton’ soft furnishing scheme
- 30kW gas combi-boiler central heating and hot water system
- Radiator thermostats
- Luxury carpet with underlay throughout
- Laminate vinyl flooring in kitchen
- Modern planked ceiling system gives a smoother finish with only one central seam
- Ceiling height 7ft
- Low energy LED ceiling lights throughout
- Tisano Oak woodgrain
- USB double sockets
- Greater provision of double electric sockets throughout
- Excellent thermal performance and sound insulation:
- ‘Thermaglas’ uPVC double glazed windows and doors with improved thermal rating
- Composite SIPs- Structural Insulated Panel floor
- 200mm insulation in roof
- 115mm insulation in walls
- Lagged underfloor pipes
- Freestanding 2 and 3 seater sofas, fold out occasional bed and scatter cushions
- Upholstered foot stool
- Contemporary fireplace with 2kW Reo Stove
- Freestanding TV unit with storage
- Two TV points - high and low level
- Feature wall panels in Matt Dakar
- Seascape picture above fireplace
- Freestanding Bella Twin table and six chairs
- Glass fronted electric Thetford oven and grill
- Island unit/breakfast bar with 2 stools
- Four-burner gas hob with electronic ignition
- Integrated microwave oven
- Curved glass externally vented extractor fan unit with lights
- Integrated fridge and freezer
- Large L Shaped kitchen with shaker style doors
- Soft close drawers
- White Mountain Larch 30mm laminate worktops with matching upstands
- Mains socket provision with USB
- Stainless steel single bowl drainer
- Sink unit- in utility room as well as kitchen
- Freestanding washer dryer- in utility room
- Shower cubicle with thermostatic shower in main bathroom
- En suite with Shower cubicle and thermostatic shower and inset vanity basin
- Levanto Marble vanity splashbacks
- LED illuminated vanity mirrors with infrared sensor and demisting pad
- Dual flush WC
- Chrome finish towel radiators
- Extractor fan in main bathroom and en-suite
- King-sized double bed in main bedroom with lift up storage, improved quality mattress and illuminated feature panel above bed
- Duvalay mattress to all beds
- Padded headboards
- TV points in all bedrooms
- LED reading lights
- Ample storage with bedside cabinets and over bed cupboards
- Walkthrough dressing area with large wardrobes in master
- Vanity area with mirror and socket behind robe doors in master bedroom
- LED lit mirror in master bedroom
- Fire extinguisher
- 10 year smoke detector
- 2 x carbon monoxide detectors

Prices
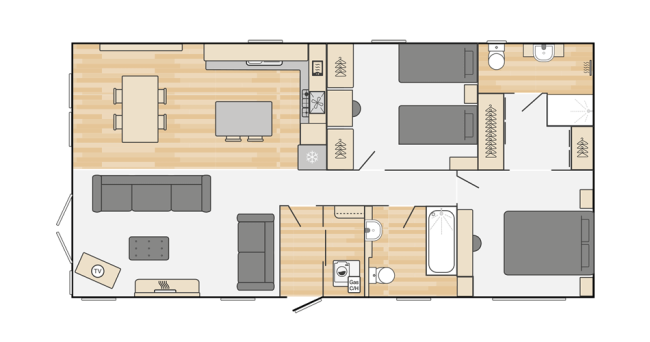
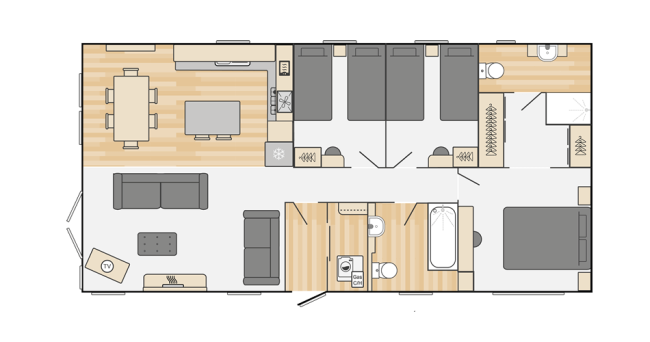
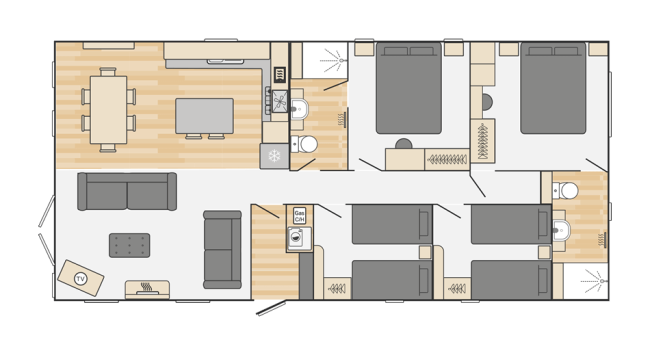
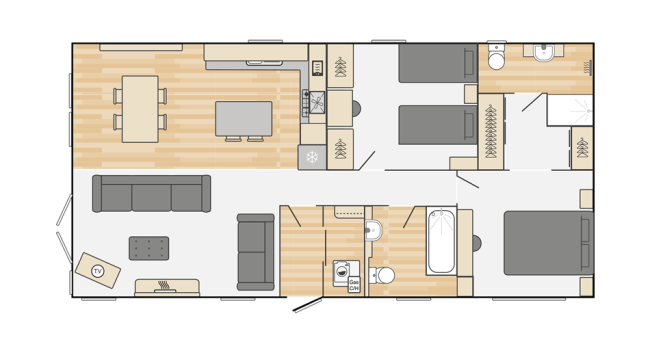
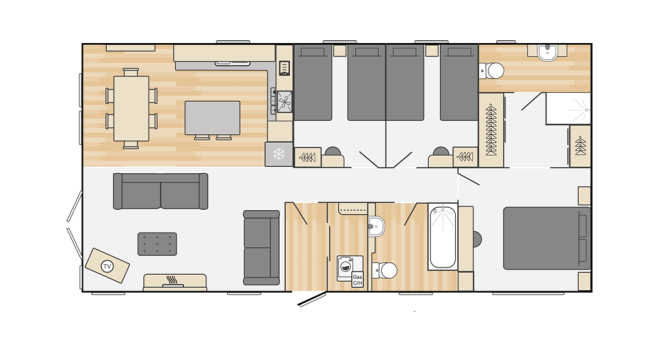
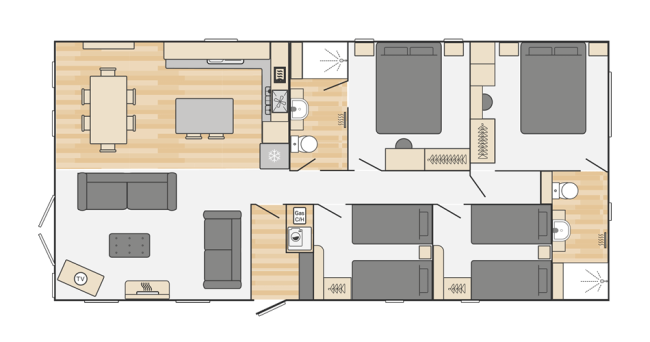
If we do not have what you are looking for in our available stock, we can order any of the models shown and have them delivered directly to you from our manufacturers.
Optional Extras
- Other Optional Extra's are available on request

Enquiry Form
If you are interested in this holiday home submit an enquiry form & a member of our customer service team will get back to you OR Call our sales team to discuss your enquiries: 01837 680100
